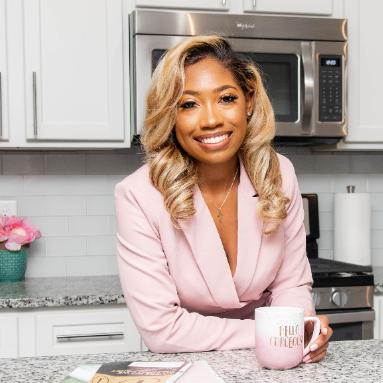$425,000
$435,000
2.3%For more information regarding the value of a property, please contact us for a free consultation.
1235 Overland Park DR Braselton, GA 30517
3 Beds
2.5 Baths
2,175 SqFt
Key Details
Sold Price $425,000
Property Type Single Family Home
Sub Type Single Family Residence
Listing Status Sold
Purchase Type For Sale
Square Footage 2,175 sqft
Price per Sqft $195
Subdivision Regency Park
MLS Listing ID 10433002
Style Brick Front,Ranch,Traditional
Bedrooms 3
Full Baths 2
Half Baths 1
HOA Fees $375
Year Built 2003
Annual Tax Amount $1,420
Tax Year 2024
Lot Size 0.590 Acres
Property Sub-Type Single Family Residence
Property Description
Welcome Home to this rare find Ranch on an oversized private lot! Located in Lovely Regency Park with curved roads and lots of beautiful trees and landscaping throughout and swim/tennis amenities overlooking a large private lake with fountain and fishing dock! You will love this 3BR plus 2.5 Bath home PLUS large finished bonus room all on main level! Open floor plan includes a large dining room, spacious family room with brick fireplace and an electric blower for added warmth! The kitchen is spacious with lovely Maple cabinets, granite counter tops and tile backsplash and all appliances! The family room and kitchen overlook the private, well landscaped yard with partial fence, PLUS a large screened porch with swing! The primary bedroom is large with trey ceiling and wall of bayed windows which add a perfect sitting area. Large walk in closet and Ensuite bath with soaking tub, walk in tiled updated shower and double vanities. The two guest bedrooms are also larger than most with nice closets. PLUS just outside in the wide hallway is a huge walk in closet for all your storage needs! Down the hall toward the garage is a full sized laundry room with soaking sink and 1/2 bath as well as oversized bonus room perfect for a media room, kids playroom or private office space. The 2 car garage is oversized with plenty of storage spaces. The driveway is large with a turn around area, plenty of parking and driveway access to the side/back yard too. The private lot is level for tons of fun! Hurry this one will go quick! Call today for an easy showing.
Location
State GA
County Hall
Rooms
Dining Room Seats 12+
Interior
Heating Central, Heat Pump
Cooling Ceiling Fan(s), Central Air
Flooring Carpet, Hardwood, Laminate, Tile
Fireplaces Number 1
Fireplaces Type Family Room
Laundry In Hall
Exterior
Parking Features Attached, Garage, Kitchen Level
Community Features Clubhouse, Lake, Playground, Pool, Street Lights, Tennis Court(s)
Utilities Available Cable Available, Electricity Available, Phone Available, Underground Utilities, Water Available
Waterfront Description No Dock Or Boathouse
View Y/N No
Roof Type Other
Building
Lot Description Level, Private
Foundation Slab
Sewer Septic Tank
Water Public
Structure Type Brick,Vinyl Siding
New Construction No
Schools
Elementary Schools Chestnut Mountain
Middle Schools Cherokee Bluff
High Schools Cherokee Bluff
Others
Acceptable Financing Cash, Conventional, FHA, VA Loan
Listing Terms Cash, Conventional, FHA, VA Loan
Special Listing Condition Resale
Read Less
Want to know what your home might be worth? Contact us for a FREE valuation!

Our team is ready to help you sell your home for the highest possible price ASAP

© 2025 Georgia Multiple Listing Service. All Rights Reserved.
GET MORE INFORMATION
- Homes for sale in Atlanta
- Homes for Sale in Fairburn
- Homes for Sale in Powder Springs
- Homes for Sale in Lawrenceville
- Homes for Sale in Mcdonough
- Homes for sale in Decatur
- Homes for Sale in Acworth
- Homes for Sale in Buford
- Homes for Sale in Chamblee
- Homes for Sale in Cumming
- Homes for Sale in Douglas
- Homes for Sale in Forest Park
- Homes for Sale in Lithia Springs
- Homes for Sale in Riverdale
- Homes for Sale in Lithonia
- Homes for Sale in Suwanee
- Homes for Sale in Union City





